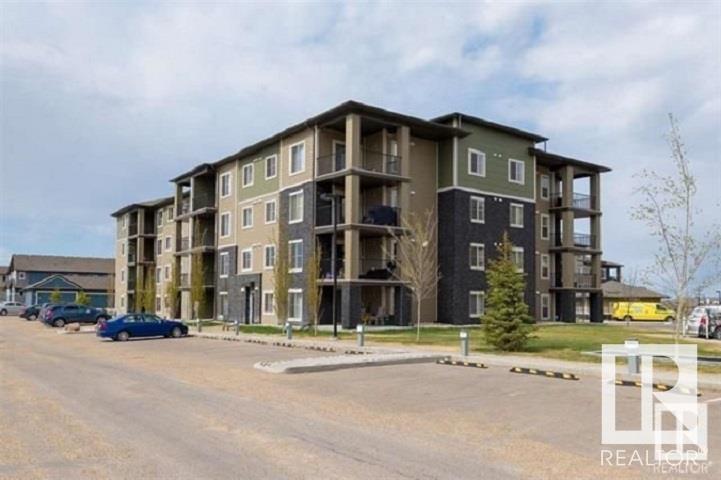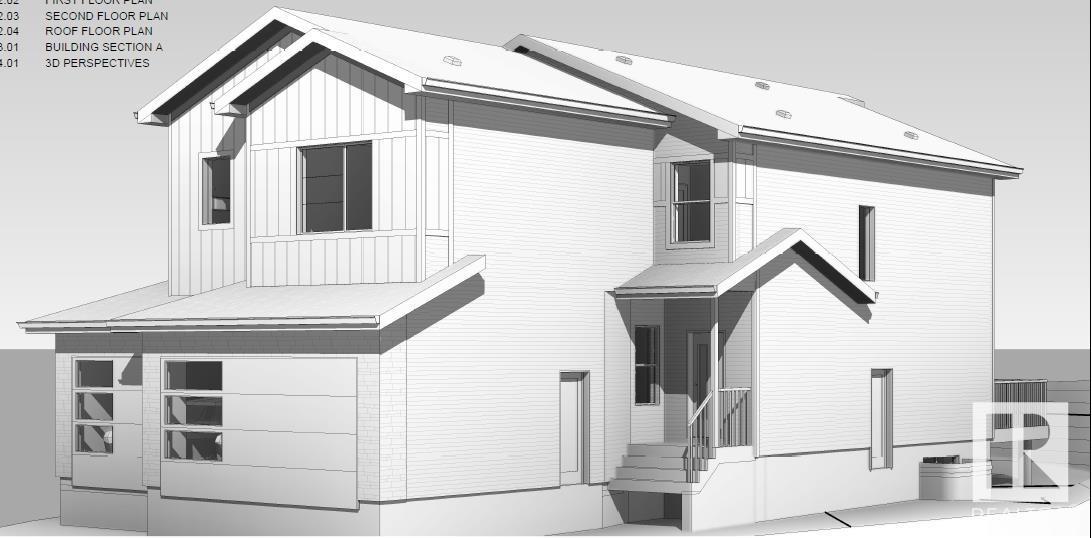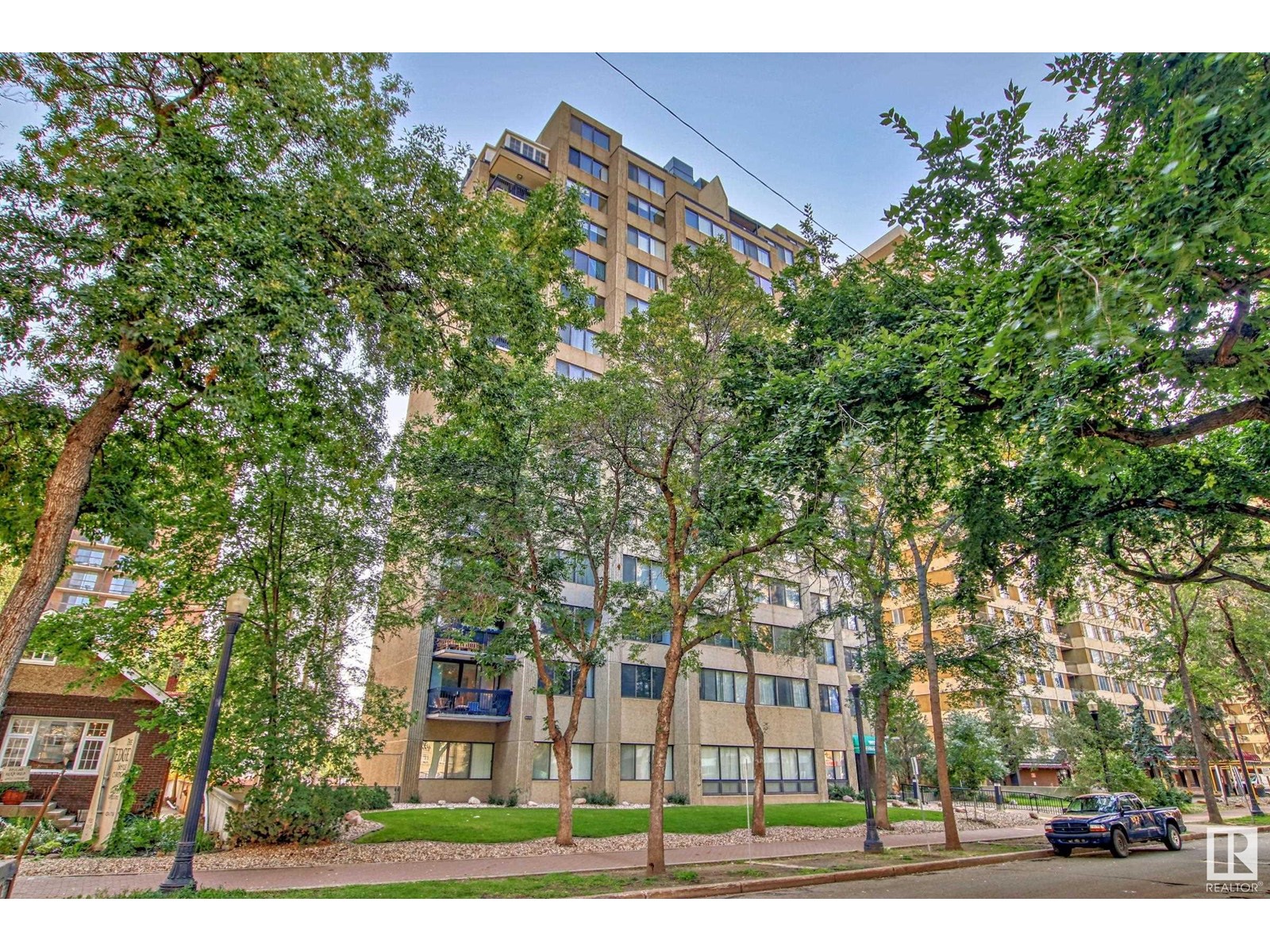#311 111 Watt Cm Sw
Edmonton, Alberta
Welcome to this two-bedroom third-floor condo steps away from Walker Lakes, Walmart, and other nearby amenities. This stunning property is perfect for a young family, first-time buyer, or rental property investor. Enjoy great walking trails, shopping convenience, schools, public transportation, and easy access to Anthony Henday. This corner unit offers a unique open-concept floor plan; Modern Kitchen Stainless Steel Appliances and Granite Countertops. The living room leads to a perfectly sized, South-facing Patio for entertaining or lounging in the sun! Four-piece main bathroom, in-suite laundry, Underground heated Parking, huge visitor parking, Steps from public transportation, and minutes from Anthony Henday making it a great place to call home. (id:58356)
12219/12221 77 St Nw
Edmonton, Alberta
investors opportunity, build the one side the other side has minor damage. there are two different titles. property sold As Is Where IS. (id:58356)
#3802 10180 103 St Nw
Edmonton, Alberta
Experience unparalleled luxury & sophistication in this stunning 2 bed, 2 bath + den executive sub-penthouse at Encore Tower! Perched on the 38th floor, boasting 2 balconies & floor-to-ceiling windows w/ motorized blinds that frame panoramic city views. The open-concept living space is an entertainer's dream, designed to impress, w/ its high-end finishes & enough space to host gatherings of any size. The state-of-the-art kitchen is a culinary masterpiece, boasting upgraded custom cabinetry, a Fisher & Paykel appliance package, inc'l a panelled fridge, double drawer dishwasher, gas stove, & built-in oven. The primary suite is a show stopping retreat, w/ its own balcony & ensuite overlooking the city. Enjoy an expansive W/I closet w/ custom built-ins, & an opulent ensuite bath that includes a luxurious soaker tub, a W/I shower, & a double vanity. Additionally, the condo includes a 2nd bedroom, full bath, a den/office, insuite laundry & 2 U/G parking stalls for your convenience. (id:58356)
294 Canter Wd
Sherwood Park, Alberta
The Olivia in Cambrain model offers 2,203 sq ft of thoughtfully designed living space, featuring a sought-after walk-out basement that seamlessly extends indoor living to the outdoors. Enjoy a contemporary kitchen with a spacious island, dual sinks, and a open floor concept. The luxurious ensuite boasts dual sinks, a walk-in closet, and spa-like finishes, including a relaxing drop-in tub. The second floor offers a vaulted-ceiling bonus room, ideal for entertainment, while the cozy fireplace adds warmth to the main living area. Elegant quartz countertops are featured throughout, along with an open-to-below stairwell for a bright, airy feel. With the convenience of upstairs laundry and a side entrance, this home perfectly balances comfort, style, and functionality. Photos are representative. (id:58356)
4 Edgefield Wy
St. Albert, Alberta
Pre-Sale opportunity now available for this gorgeous new construction in Erin Ridge North St. Albert! This home features a main floor den with a full bath, mudroom with bench and hooks, walk-through pantry, beautiful kitchen, dining room, and an open to above living room with HUGE windows. On the second level you have 3 bedrooms with 2 full baths, bonus room with an indented ceiling, and laundry room with a sink. Also includes a side entrance. Other options available. Photos are of a different home. (id:58356)
45 Hull Wd
Spruce Grove, Alberta
Coming soon a Stunning, brand NEW 3 bed/3 bath custom built home AVAILABLE FOR SPRING POSSESSION in the beautiful neighborhood of Hilldowns. This home is full of UPGRADES!! On the main floor you will find an open concept layout with a den, mudroom as well as a FULL bath. Kitchen boasts all upgraded stainless steel appliances. Upstairs you will be greeted by a spacious and open BONUS ROOM with OPEN TO BELOW area. Primary Bedroom with a beautiful ensuite and modern finishes, two additional good sized bedrooms each with their own walk in closet and another full bathroom and a convenient laundry room with high end appliances. This home also has a large unfinished basement with a separate entrance waiting for your touches as well as an attached TRIPLE CAR GARAGE. Located close to many walking trails, parks, schools, shopping, bus stops and so much more! (id:58356)
#1704 9939 109 St Nw
Edmonton, Alberta
Experience unparalleled luxury in this exquisite SUB-PENTHOUSE located in the prestigious Parliament The, nestled in the heart of downtown. Designed by an esteemed interior designer, this lavish 17th-floor suite spans 1311 square feet and boasts opulent finishes, including SubZero, Viking & Miele Appliances. Perfectly tailored for discerning executives, it features 2 bedrooms, 2 deluxe baths, and an open kitchen concept with custom-engineered Granite, dark maple cabinets, and 18 ceramic tile floors. Enjoy breathtaking views of downtown from the west-facing balcony, complemented by a gas fireplace and a gas line for BBQ. Additional amenities include in-suite laundry, storage, AIR CONDITIONING, and TWO side-by-side TITLED underground heated parking spaces. With proximity to LRT, leading universities, and major corporations, this residence offers unrivaled convenience. Embrace urban living at its finest, steps from renowned cultural attractions, shopping centers, and the serene trails of the river valley. (id:58356)
#902 9921 104 St Nw
Edmonton, Alberta
This hidden GEM in the heart of DOWNTOWN is what you are looking for. SHOPS, RESTAURANTS & TRANSIT just steps away. The red brick sidewalk welcomes you through the SECURED entry and into the foyer. SOCIAL/FITNESS ROOM on this level as well. A short ride up the elevator brings you to 902. Walk through the spacious TILED entry to your EAST/WEST exposure living room allowing plenty of light to fill the space throughout the year, while the WEST facing balcony opens up to beautiful cityscape views. Continuing through the space, we are met with the SPACIOUS DINING room conveniently next to the FULLY EQUIPPED KITCHEN ready for your recipes. The HUGE PRIMARY BEDROOM fit for a king size bed with plenty of space to spare, also has a WALK-IN closet and 2-PIECE EN-SUITE. Next room over is perfect as a guest/secondary bedroom, or OFFICE and a 4-PIECE BATH. FIBRE INTERNET EQUIPPED! CONDO INCLUDED UTILITIES, IN-SUITE LAUNDRY, CENTRAL HEAT, A/C & TITLED UNDERGROUND PARKING- this flat has all you need. (id:58356)
10840 97 St Nw
Edmonton, Alberta
850 Sq Ft 2 bedroom bi-level, basement finished with 2 bedrooms and separate entrance. Large double detached garage. Many upgrades recently done. New paint, kitchen cabinets with granite countertops, bathroom fixtures, exterior doors, furnace, shingles on house and garage, and newer PVC windows. Laminate floors were replaced 2 years ago. Great potential for commercial use. 2 power meters as up and down duplex. (id:58356)
16611 9 St Ne
Edmonton, Alberta
This luxury with total living space over 5,000Sq ft, custom-built home in Quarry Ridge seamlessly blends elegance and functionality. Upon entry, you're greeted by soaring ceilings, a custom maple open-tread staircase. The formal living room and flex area provide an elegant touch. The chef’s kitchen, equipped with a custom spice kitchen, ensures an efficient and enjoyable culinary experience. The open kitchen, living, and dining areas, along with a formal dining room, are perfect for hosting large gatherings. The master bedroom features a luxurious 6-piece spa ensuite with a Jacuzzi tub, steam and spray shower, and two walk-in wardrobes. Two additional bedrooms share a bathroom, while a fourth bedroom boasts a balcony. The basement, includes a theatre room and a recreation room, providing ample space for entertainment and relaxation. The property features a triple garage, large windows, and abundant natural light. The architecture optimally utilizes every corner, making this home both beautiful. (id:58356)
120 38 St Sw
Edmonton, Alberta
Discover a hidden gem in the heart of Charlesworth, Edmonton. This stunning single-family detached home is the epitome of luxury living. This house has 7 bedrooms plus a legal 2-bedroom secondary suite. Step inside to a world of elegance, where expansive windows flood the interior with natural light, creating a warm and inviting atmosphere. One of the standout features of this home is its breathtaking views over the serene pond, providing a picturesque backdrop for your daily life. Visit the Listing Brokerage (and/or listing REALTOR®) website to obtain additional information. (id:58356)
116 Windermere Cr Nw
Edmonton, Alberta
An estate to defy all estates in Windermere. Nestled on 1.247 acres surrounded by trees and the ravine. This extraordinary new executive 2 storey 4265 sq ft plus 2011sq ft finished basement has 4 generous bedrooms 5 baths, bonus room & laundry room. Very private, serene setting, it is a dream to live in a park like setting backing onto the ravine, Golf Course and River, a truly special location! Exceptional quality finishes. The main floor is a stunning great room design with high open ceilings and stunning walls of glazing it makes the views truly breathtaking. The Chef inspired gourmet kitchen with huge granite island overlooks the dining area and great room. Fully equipped with walk-in pantry. Main floor office, 3pce bath with dog wash. Numerous upgraded features main floor office, media rec room, bedroom, bath, upgraded mechanical system, 2 a/c. Beautifully landscaped circular driveway. An estate for every season. The ideal estate with room to grow. Ample room for pool, garden and room to play. (id:58356)












