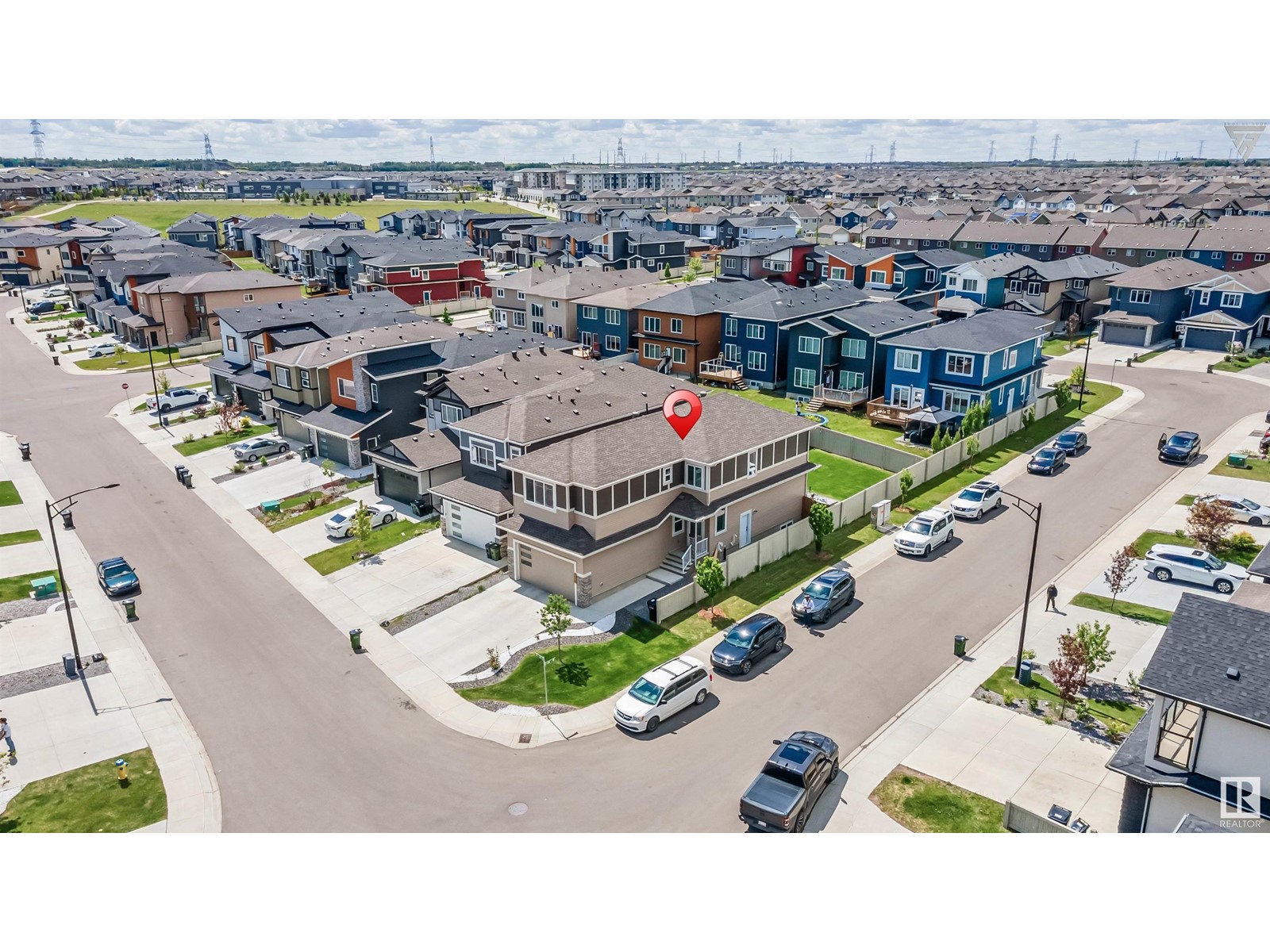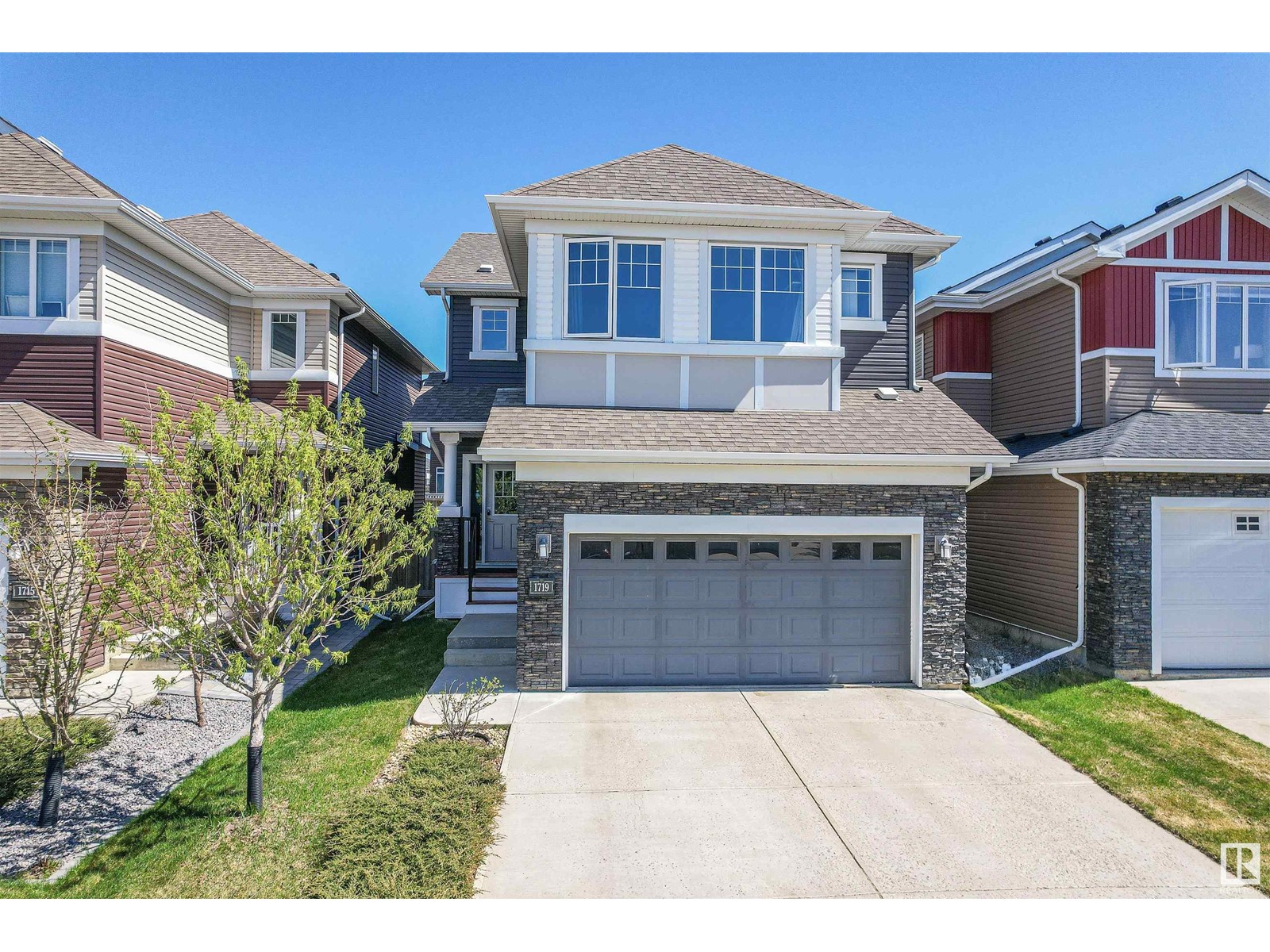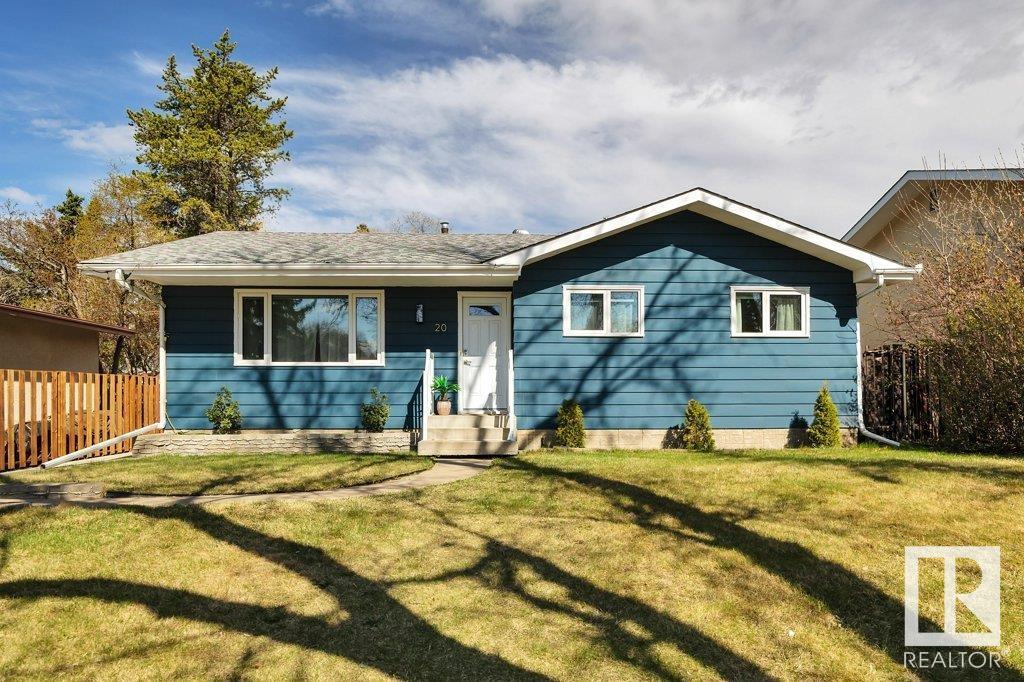#256 460 Cranberry Wy
Sherwood Park, Alberta
Discover this sun-filled southeast-facing TOP FLOOR unit featuring 2 bedrooms and 1 bathroom in the peaceful community of Lakeland Ridge. Fresh updates include ALL BRAND NEW PAINT, CARPET, BUILT IN DISHWASHER, RANGE, plus a NEW ROOF. A must have - this condo offers IN-SUITE LAUNDRY for convenience and a balcony perfect for morning coffee and evening relaxation as you listen to the birds. Practical features include a DEDICATED STORAGE ROOM and assigned energized parking directly below your unit. Tap the remote starter for your car from right from inside your living room! PET FRIENDLY and QUIET, this complex sits near excellent schools (Lakeland Ridge public K-9 and Holy Trinity Catholic K-4). Whether taking the pup for a stroll or going for an evening run, walking trails and ponds are just steps away. The perfect blend of comfort, privacy and location - with WATER INCLUDED in your condo fees ($378.82), all at an affordable price that is better than renting. Disclaimer: Some photos are virtually staged. (id:58356)
1928 21 St Nw
Edmonton, Alberta
Welcome to this Custom Built CORNER LOT property with TWO MASTER BEDROOMS & Fully finished BASEMENT. Spacious floor plan built with all the upgraded features and boasting above 3100 Sq feet of Living area. The main floor features Living area with a coffered ceiling, pot lights, 8 ft. doors, a custom Chandelier & Lighting fixtures and also offers LARGE WINDOWS and OPEN TO ABOVE CEILINGS. A Modern Kitchen with cabinets up to the ceiling ,BUILT-IN Stainless steel appliances, a full bedroom, 3 PC Bath completes the main floor. An Electric Fireplace, Ceramic tiles, Harwood flooring & 9 ft high ceilings . The upstairs has a total of 3 bedrooms and 2 FULL BATHROOMS. Both MASTER BEDROOMS are great in size, with an indent ceilings & walk in closets. Fully Finished Basement includes a SEPARATE ENTRANCE, FULL BEDROOM & BATHROOM, REC ROOM,a Kitchen & Laundary. Come visit this Beautiful house in a prime location and CALL it HOME. (id:58356)
1719 164 St Sw
Edmonton, Alberta
Gorgeous Home with AC & 220V EV charger in Glenridding Heights! Beautifully maintained nearly 2,000 sqft 2-storey home located on a quiet street in Glenridding Heights, featuring 9 ft ceilings, pot lights, maple hardwood flooring, and extra side windows for plenty of natural light. The open-concept main floor offers a cozy gas fireplace, a chefs kitchen with large island, SS appliances, quartz countertops, a walk-through pantry, a 2-pc bath and a mudroom. Upstairs includes a spacious bonus room, laundry, and 3 bedrooms, including a primary suite with a large walk-in closet and 5-piece ensuite. Fully fenced and landscaped backyard. Additional highlights include air conditioning, 220V EV charger, quartz countertops throughout, custom curtainsa Tes and fully landscaped! A prime location near parks, ponds, Currents of Windermere shopping, and easy access to Anthony Henday. Walking Distance to Future Glenridding Height Elementary/Junior/High Schools! Move-in ready! (id:58356)
2467 Austin Cr Sw
Edmonton, Alberta
Move In Ready!! Located in Ambleside, this stylish 2-story home offers 3 bedrooms, 1 1/2 bathrooms, and a seamless open-concept main floor. The kitchen features stainless steel appliances, ample storage, and an island perfect for gatherings. Relax in the inviting living room with a modern fireplace. Highlights include a spacious double detached garage, fully fenced and landscaped yard, and a large deck—ideal for outdoor living. The master bedroom boasts a walk-in closet and shared ensuite. The basement is ready for your personal touch. (id:58356)
15 Simmonds Pl
Leduc, Alberta
Welcome to this charming 2013-built, 1,401 sq. ft. 2-storey home in the family community of South Fork. This home features 3 very roomy bdrms, 2.5 baths, and a heated double detached garage. The open-concept main floor boasts beautifully refinished hardwood, a spacious kitchen w/ upgraded SS appliances, a central island, & an abundance of cabinets. The bright, airy living space offers very large windows that allows lots of natural sunlight. The primary bdrm includes dual closets and a 4-piece ensuite. The unspoiled bsmt is ready for your future plans, w/ laundry, HE furnace & hwt, and a heat recovery ventilator. Outside, the fully landscaped, fenced south facing back yard features a deck and gazebo—perfect for enjoying your long summer days. Furthermore, relax on your front veranda, facing the quiet & peaceful cul de sac. Conveniently located near shopping, schools, parks, & public transit. This well cared for home has central A/C, is clean, is pristine, and move-in ready—do not miss this opportunity!!! (id:58356)
15931 134 St Nw
Edmonton, Alberta
SPACIOUS FAMILY HOME! This 4 bedroom, 4 bath 2 storey is located in the wonderful community of Carlton. Featuring loads of upgrades including paint, flooring 2025, a new Navian HWOD, furnace, A/C, water softener (reverse osmosis) all in 2020, new garage door (2021) and roof (2023). The bright main level has a modern white kitchen with large island, quality stainless steel appliances (gas stove) and pantry. The sunny breakfast nook overlooks the living room and has patio doors leading onto the deck and huge fenced backyard. Upstairs has a massive bonus room with high vaulted ceilings, 3 generous bedrooms, the primary with it’s own 4 pce ensuite, laundry room and family bathroom. The basement offers lots more living space with another bathroom, bedroom, office/flex space and plenty of storage. The location is ideal, within walking distance to Elizabeth Finch school, close to major shopping, restaurants and the Anthony Henday. It just doesn’t get any better! (id:58356)
6443 164 Av Nw
Edmonton, Alberta
Located on a large pie shaped lot in a cul-de-sac. Terrific family home with family sized kitchen open to a great room with gas fireplace. 3 bedrooms plus bonus room upstairs. Spacious primary bedroom with walk in closet and a large ensuite with jetted tub and shower. Recently renovated basement features a large 4th bedroom , full bath and family room. Additional features include main floor laundry, hardwood floors, stainless steel appliances, large deck and more! For more details please visit the REALTOR’s® Website. (id:58356)
11828 135 St Nw
Edmonton, Alberta
Come home to CASHFLOW in this RENOVATED 3-bed bungalow with a 2-bed LEGAL SUITE! This bright, airy home offers nearly 2,500 sqft of living space on a 53x140’ lot. The main floor features 3 spacious bedrooms, large living & dining rooms, a renovated kitchen, and a laundry room with storage. LEGAL basement suite (2020) has a separate entrance, 2 bedrooms, a large living room, full kitchen, and its own laundry. Recent upgrades include windows, shingles, sewer line, high-efficiency furnaces, hot water tank, flooring, paint, lighting & more. Outside you’ll find a landscaped, fenced west-facing yard with a 23x19’ DBL GARAGE & extra-large parking pad. Dovercourt is a fantastic central community with beautiful tree-lined streets, a top-rated school, parks, playgrounds & a splash park. Surrounded by amenities like shopping & transit and just minutes to downtown - this vibrant neighbourhood has it all! Whether you live in or rent out, this property offers exceptional value & flexibility. (id:58356)
10507 134a Av Nw Nw
Edmonton, Alberta
Welcome to this spacious and beautifully maintained 5-BEDROOMS, 2 BATHROOMS bungalow, perfectly blending classic charm with modern touches. Featuring original HARDWOOD FLOORS and LARGE windows that flood the home with NATURAL light, this residence offers comfort, style, and functionality for families of all sizes. The eat-in kitchen designed with QUARTZ countertops, MAPLE cabinetry, a built-in microwave cabinet, PANTRY, and views that overlook the expansive backyard—perfect for cooking while keeping an eye on the kids or entertaining guests. Enjoy both casual and formal meals with a separate dining room and plenty of space to host. FULLY FINISHED BASEMNT adds versatile living space, ideal for a Rec Room, Home Gym, or Guest Suite, and includes generous storage options throughout. Step outside to a beautifully landscaped yard featuring a PERGOLA for shaded lounging and a DOUBLE DETACHED garage for all your parking and storage needs. Close to all amenities, schools, public transportation and shopping. (id:58356)
1058 Knottwood Rd E Nw
Edmonton, Alberta
Attention first time home buyers and investors, here’s an amazing opportunity to get into the market at a very affordable price! Open and spacious freshly painted bilevel townhouse with a private fenced yard and deck! 3 bedrooms, 1.5 bathroom. Efficient kitchen with stainless appliances and peek through to a dining nook. Large and open living room with loads of light illuminating the space. The lower level has nice big windows allowing natural light into 2 additional bedrooms. 4 piece bathroom and loads of storage space on the lower level. Updates include fresh paint throughout 2025, fridge 2022, stove 2025, dishwasher 2022, kitchen sink 2021, washer 2022, and dryer 2025. Very reasonable condo fees. Centrally located in Menisa and walkable to schools and playground and public transportation. Short drive to shopping and access to the Anthony Henday or Whitemud Fwy, 5 minutes to the Millwood Rec Centre, 15 minutes to the airport. (id:58356)
8722 5 Av Sw
Edmonton, Alberta
This south-facing exquisite home, nestled in a quiet CUL-DE-SAC, offers 3 bedrooms, 3.5 baths, and a FULLY FINISHED basement. The main floor features a spacious living/dining area, 2-pc bath, laundry, and a FULLY RENOVATED KITCHEN (2021) with new cabinetry, new countertops, modern s/s appliances, and side pantry. Upstairs boasts a HUGE bonus room with striking feature wall, a primary suite with walk-in closet and ensuite with soaker tub, two more bedrooms, and a 4-pc bath. The finished basement offers a large rec room, 3-pc bath, and ample storage. Upgrades include NEW FURNACE (2023), SHINGLES (2021), A/C (2023), WATER TANK (2022), UPGRADED LIGHTING, new garage door & opener assembly, and garage shelving. The landscaped backyard offers a serene retreat with a deck, mature trees, shrubs, and vibrant flowers. Ideally located near playgrounds, transit, Ellerslie Primary, shopping plazas, South Edmonton Common, and major routes like Anthony Henday. Upgraded dream home in a prime location—don’t miss it. (id:58356)
20 Applewood Rd
Sherwood Park, Alberta
Cute as a button 1144 sq ft bungalow nestled on a quiet, tree-lined street in a family-friendly neighborhood—just steps to Roasti Coffee, parks, schools & transit. This home features a large yard with mature landscaping and an oversized double detached garage—perfect for 2 vehicles, a workshop & extra storage. Inside, enjoy vaulted ceilings, warm tones & an open-concept layout that creates a welcoming, spacious feel. The main floor offers 3 bedrooms including a primary with 2-pc ensuite, plus a 4-pce main bath. A separate basement entrance leads to a second living space with laundry conveniently located prior to entering the second living area. The second living area is complete with a second kitchen, 2 more large bedrooms with walk in closets, a large living area and plenty of room for storage. Numerous upgrades include windows (2021), doors (2021), roof, furnace (2021), flooring (2021), fencing & basement kitchen (2021). (id:58356)












