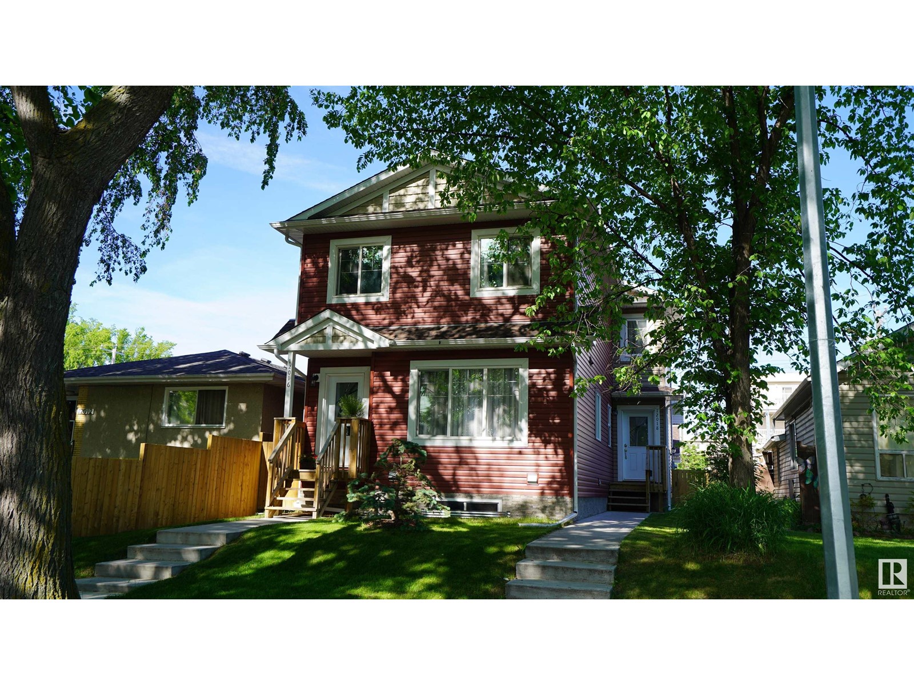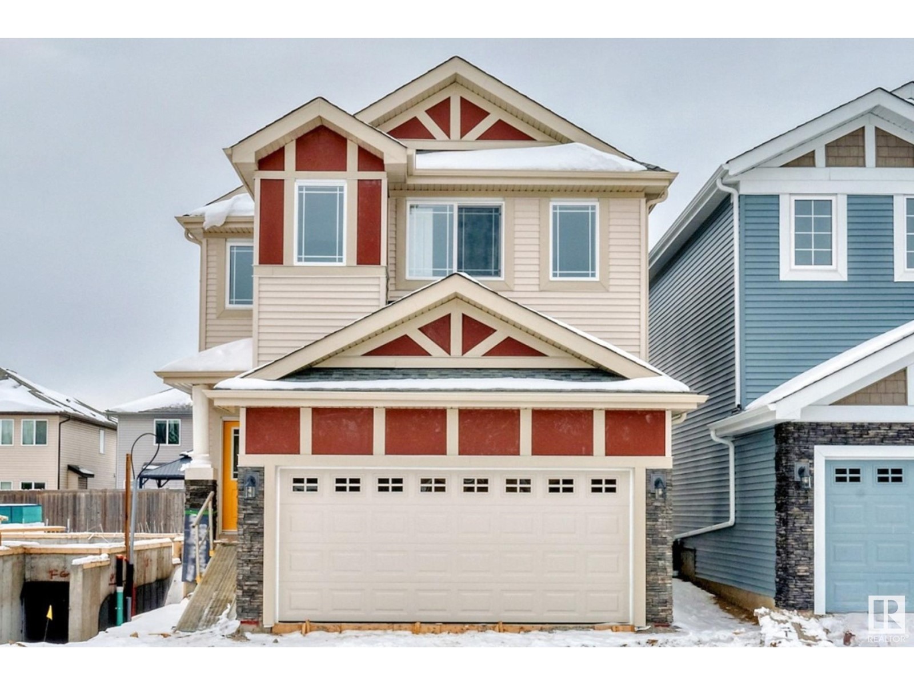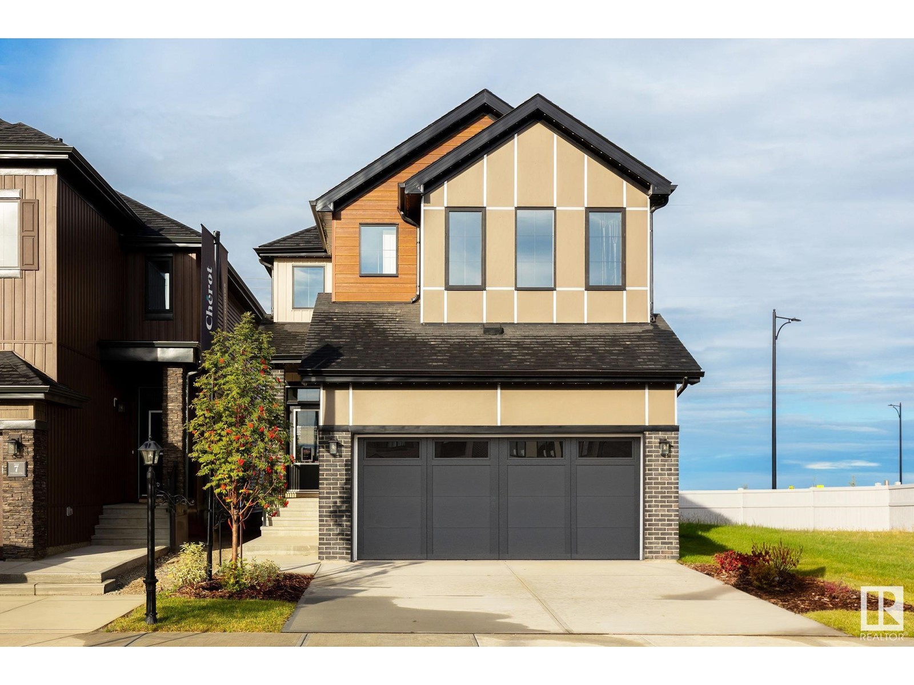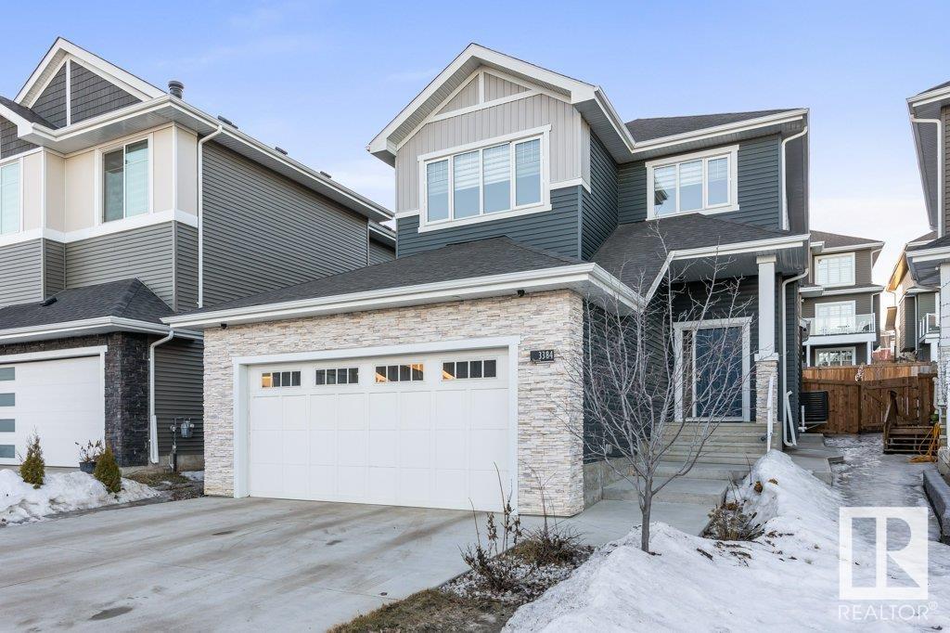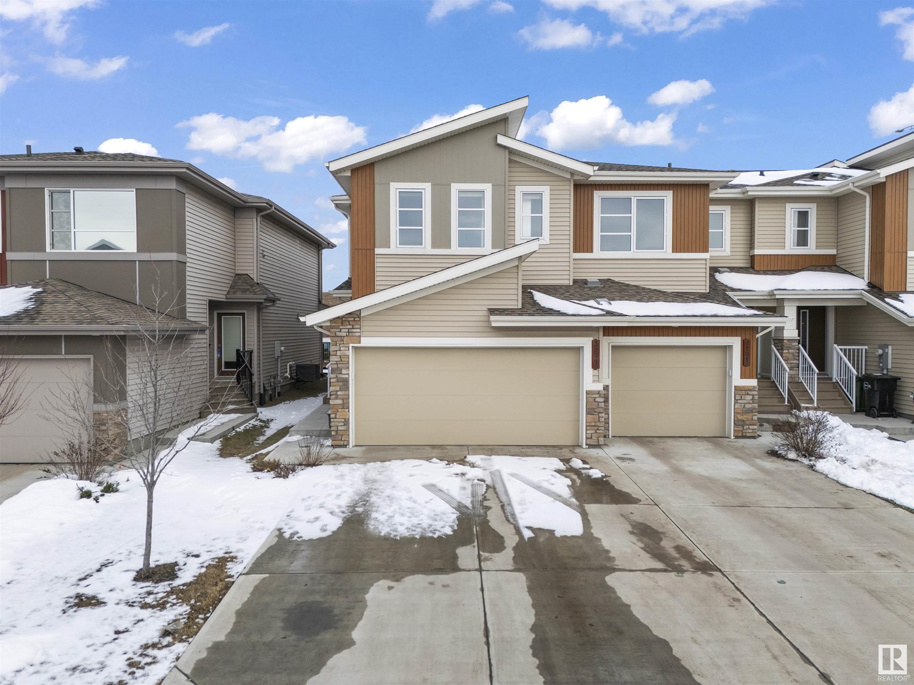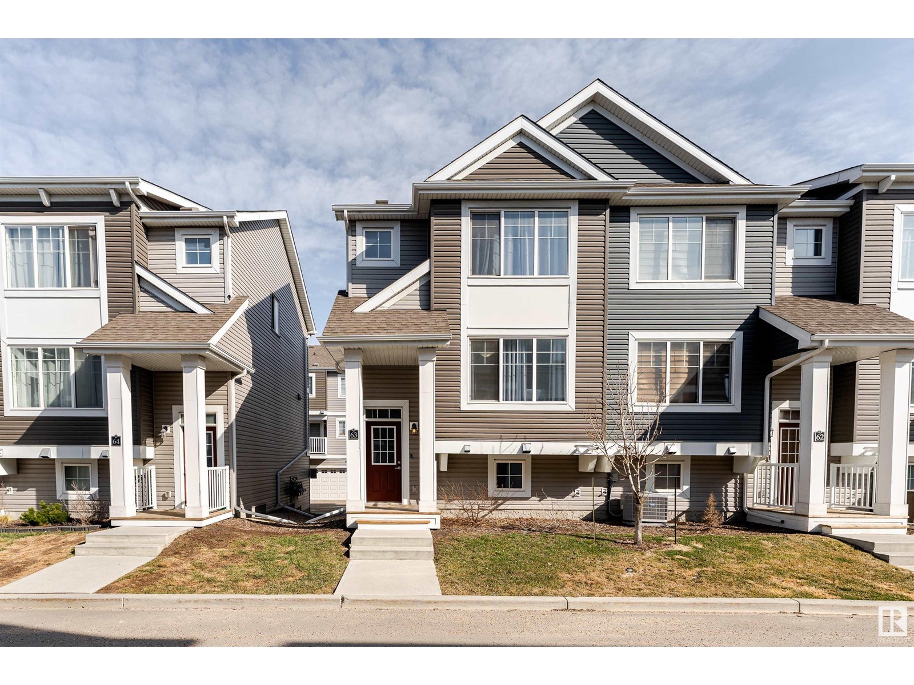12018 65 St Nw
Edmonton, Alberta
Quality built half duplex, No condo fee! This modern 2 storey home offers open concept main floor and 3 large bedrooms upstairs. Porcelain tiles and gorgeous laminate flooring on the main and upper level. Beautiful open concept kitchen comes with maple cabinets w/soft closing drawers and stainless steal appliances (electric stove w/convection oven, refrigerator w/ice maker). Bright and sunny home, you will enjoy the big windows with natural light coming inside! There is a convenient 2 pc bath on the main floor. Upstairs 3 bedrooms, 4 pcs bath and linen closet. Primary bedroom has walk in-closet. Side entrance on main level takes you to unfinished basement (roughed in for the future bath/bar) that awaits your personal touch. Comes with single detached garage and oversized parking pad. You will be impressed with the quality of the workmanship throughout. (id:58356)
3012 12 Av Nw
Edmonton, Alberta
Stunning detached home in the highly desirable community of Laurel, Edmonton! This spacious home offers an open-to-above living area, a dining area with an indent ceiling, and a cozy family room with an electric fireplace. The beautiful modern kitchen features stainless steel appliances, a center island, and a pantry for extra storage. The main floor includes a bedroom and a full bathroom. Upstairs, you'll find a bonus room, a primary suite with an indent ceiling, ensuite, and walk-in closet, plus two additional bedrooms with a shared bathroom. Convenient second-floor laundry. The separate entrance basement offers a in law suite with two bedrooms, a bathroom, a full kitchen, and a living area—ideal for extended family. Located in Laurel, Edmonton, this home is close to top-rated schools, shopping, parks, recreation centers, and transit, making life truly convenient! (id:58356)
#6 20 Augustine Cr
Sherwood Park, Alberta
Located in the desirable community of Aspen Trails - With great restaurants, many shopping amenities, long walking trails, low maintenance, + community living. This is the place you can call home. With double garage on the main level, leading into a flex area providing multi usages, play room, office space, crafting room, TV area, the options are endless. The second floor contains the open concept living, dining + kitchen with powder room + access to the balcony to enjoy your morning coffee on those sunny summer days. Loads of space for entertaining guests complete with ample cupboard + counter space with eat up island. The upper level features primary suites, walk in closet and 4 piece ensuite. Two additional bedrooms + 4 piece bath. Here is an opportunity to make this home + enjoy all the wonders + excitement of living in Sherwood Park! Low condo fees of $247.71. (id:58356)
4231 206 St Nw
Edmonton, Alberta
Welcome home to the 'Sydney' in Edgemont Place by multi-award-winning builder, Rohit! This stunning 2-storey home features the elegant Neoclassical Revival interior design with soaring ceilings and modern, natural finishes. Designed for modern living, the open-concept main floor features a sleek kitchen with stylish cabinetry, an inviting island, and a spacious dining area that flows effortlessly into the bright, cozy living room. A spacious den, pocket office, walk-in pantry, and mudroom complete the main level. Upstairs, the primary suite boasts a spa-like ensuite, perfect for relaxation. The huge bonus room offers versatility, while three additional bedrooms, a 4-piece bath, and an upper-floor laundry provide convenience for the whole family. This home is a perfect blend of elegance and function—don’t miss your chance to own in Edgemont Place! **PROPERTY IS UNDER CONSTRUCTION. PHOTOS SHOW A DIFFERENT PROPERTY WITH SAME LAYOUT AND INTERIOR COLOUR PALETTE. (id:58356)
4223 206 St Nw
Edmonton, Alberta
Welcome home to the 'Willow' in Edgemont Place by multi-award-winning builder, Rohit! This gorgeous 2-storey home features an open-concept plan, and the magazine-worthy “Neoclassical Revival” interior design. Enjoy the open concept living area with soaring ceilings and modern & natural finishings throughout. The kitchen is a chef's dream with massive quartz island, ample cabinetry & pantry. The adjacent dining is the perfect spot to host your dinner parties! Primary bedroom on upper level is your own personal oasis with a 4pce ensuite & a wide walk-in closet. Two more bedrooms with a 4pce main bath, an office, a bonus room and the front attached garage. Unbelievable proximity to commercial amenities, recreation facilities and schools, see document tab for further info! Property under construction - Photos are of a different home with the same layout and interior colour palette. Please refer to the floor plan. (id:58356)
22128 94 Av Nw
Edmonton, Alberta
Step into your dream home in the vibrant community of Secord, Edmonton! This stunning two-storey residence boasts 2,265 sq. ft. of thoughtfully crafted living space, perfect for modern family living. The main floor invites you in with a cozy living room, a versatile bedroom, convenient mudroom, and a beautifully designed kitchen with an adjacent dining area. A 4pc bathroom room completes this level, ensuring convenience for you and your guests. Upstairs, retreat to the spacious primary bedroom, featuring a walk-in closet and a spa-like 5-piece ensuite. The upper floor also offers a bonus room, ideal for movie nights or relaxation, along with three generously sized bedrooms and a 5-piece main bathroom. A double attached garage adds both practicality and storage, plus 150 AMP service makes this home as functional as it is stylish. Located in a sought-after neighborhood, this property is ready to welcome you home. (id:58356)
35 Encore Cr
St. Albert, Alberta
This modern 4-bedroom home blends upscale design with everyday comfort. From the grand 42 front door to the extra-wide layout, custom finishes, and thoughtful storage, every detail is designed for easy living. The primary suite offers pond views, a huge walk-in closet, blackout blinds, and a spa-like ensuite with oversized shower and raised vanity. Additional perks include a projector-ready media room, custom stairwell window, built-in workstation, and a fully equipped laundry room. Enjoy one of the largest south-facing yards in the area—professionally landscaped, fully fenced with a new fence, and featuring a composite deck perfect for entertaining. Stay cool year-round with central A/C, and enjoy the convenience of a finished 22-ft garage with hot water taps. Modern comfort meets elevated design—this one truly stands out (id:58356)
3384 Chickadee Dr Nw
Edmonton, Alberta
Welcome to this almost 2400sqft fully finished home with a LEGAL (TWO Bedroom) SUITE! With high end, custom finishing & 9' ceilings throughout this home is a must see. The main floor features a chef's dream kitchen offering a huge ISLAND, side by side Fridge/Freezer, POT FILLER, and a walk through BUTLER'S PANTRY. The living room is open concept and has a FIREPLACE with custom built-ins on either side. Completing the main floor is a DEN - perfect home office space. Upstairs there are 3 large bedrooms, inviting BONUS ROOM and SECOND FLOOR LAUNDRY ROOM. The primary bedroom is a hidden retreat with a luxurious 5-piece Ensuite, and large walk-in closet. The fully developed basement offers potential for extra income with a LEGAL SUITE! Featuring a separate entry, bright living space, kitchen, two bedrooms, and separate laundry. Additional features include CENTRAL AIR CONDITIONING, LVP throughout, water softener, concrete patio, and a spacious backyard -perfect for outdoor relaxation! (id:58356)
26 Hunter Co
Sherwood Park, Alberta
Beautiful, air conditioned 4 level split family home with a huge, fully fenced yard in Heritage Hills. A bit of TLC still needed but all the major items have been done. New 30 year roof, all new triple pane windows, furnace and high quality carpet. The fully fenced back yard with huge deck, gazebo and natural gas barbecue hookup for and oversized garage complete the package. In a highly sought after neighbourhood thats close to shopping, schools and all amenities, your search ends here! (id:58356)
3099 Checknita Wy Sw
Edmonton, Alberta
Located in the vibrant community of Cavanagh in SW Edmonton, this former Sterling Showhome is a beautifully maintained half-duplex offering 1,542 sq ft of thoughtfully designed living space. Built in 2020, it features 3 bedrooms, 2.5 bathrooms, and an open-concept main floor with stylish finishes, including vinyl plank and tile flooring. The upper level includes a convenient laundry room and a spacious primary suite with a 5-piece ensuite. The home also offers an unfinished basement for future development and a double attached garage. Situated on a west-facing lot and close to schools, shopping, and major roadways, this home blends comfort, quality, and location. (id:58356)
#63 1391 Starling Dr Nw
Edmonton, Alberta
Welcome to this beautiful 2-storey townhouse offering 1,251 sq. ft. of modern living space. Located in the sought-after Starling community, this home is perfect for those seeking comfort and convenience. The main floor seamlessly connects the bright living room, dining area, and spacious kitchen. The kitchen boasts stainless steel appliances, ample storage and a breakfast bar—ideal for casual meals or entertaining. A convenient 2-pc bathroom completes the main floor. Upstairs, you'll find three inviting bedrooms, including a primary suite with its own private 4-pc ensuite. The second full bathroom, also a 4-pc, serves the other two bedrooms. This townhouse is ideally located near the Lois Hole Provincial Park, a brand new rec center, playgrounds, schools, and grocery stores, providing easy access to everything you need. With a bus stop nearby and quick access to Anthony Henday and the Yellowhead, commuting is a breeze. Don't miss your chance to own this beautiful townhouse! (id:58356)
1225 118a St Nw Nw
Edmonton, Alberta
SPACIOUS, LIGHT-FILLED describe this CUSTOM-BUILT home in the sought after neighborhood of Twin Brooks! This 4-bedroom home is situated on a quiet street with great access to major roadways and public transportation. The main level has beautiful hardwood floors with an inviting living and dining room with VALUTED ceilings which is open to the 2nd floor large master bedroom. The open concept family room is open to the living, dining and kitchen area which is perfect for entertaining. This home has had many upgrades over the past few years which includes a newer kitchen with Quartz countertops and pot lights, newer shingles, vanities and tile floors. The enclosed screen deck is perfect for enjoying the outdoors in the summer. The exceptionally finished basement has a large rec room, bedroom, additional bathroom and also has a rough-in completed for a 2nd kitchen and there is also an option to finish an additional bedroom which is currently utilized as a storage room. (id:58356)
